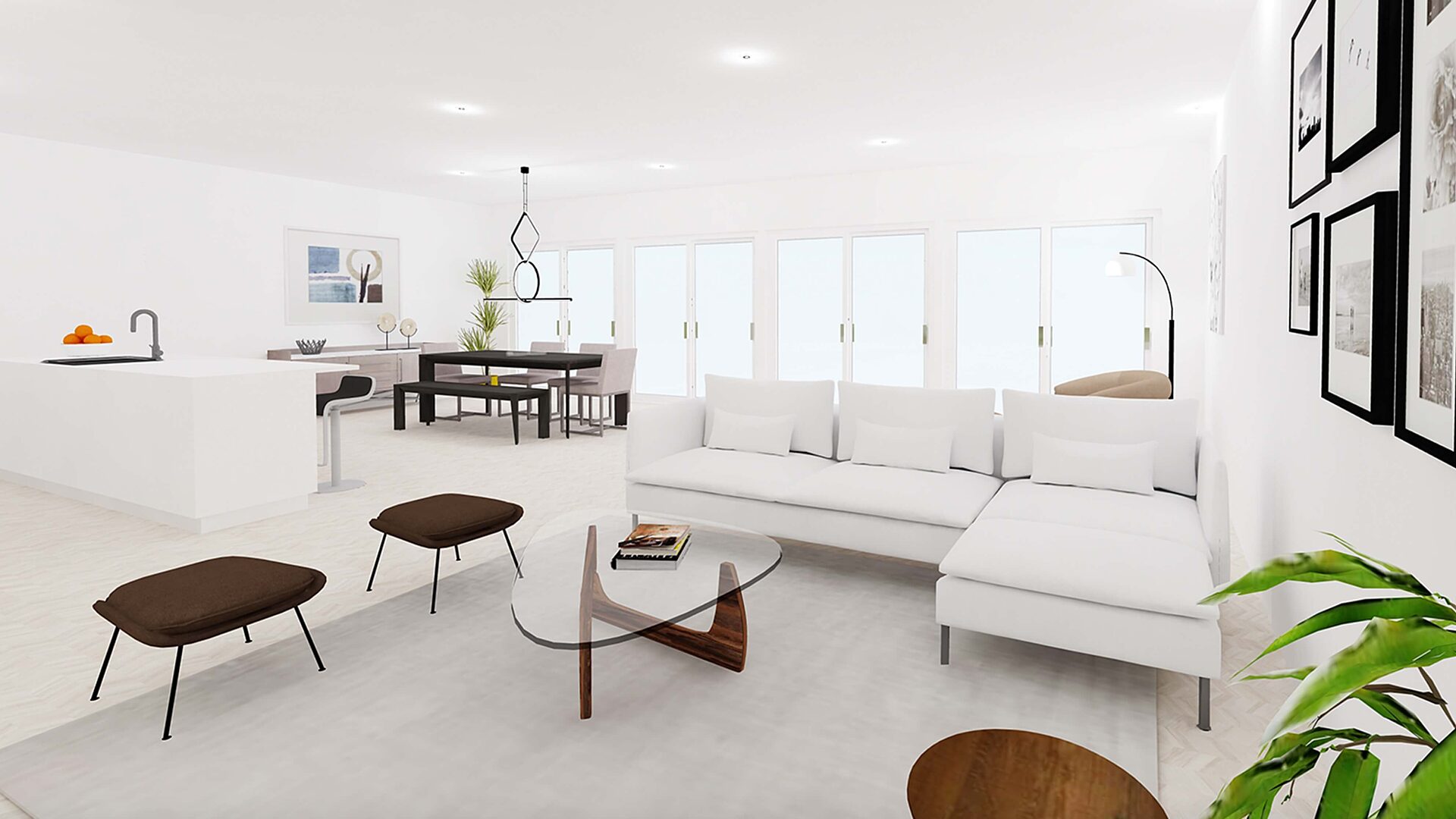1. Open Plan Living
Open plan living is synonymous with the modern aesthetic. In modern design a kitchen will flow onto a dining room that will flow onto a living room... It’s a seamless transition from one space to another.
If you’re home happens to be open plan, lucky you – you’re halfway there, but if that’s not the case there’s no reason to worry (or begin knocking down walls). Here are some tricks of the trade to make closed off spaces feel more open:
- Avoid boxy, chunky furniture: Invest in a sofa that has legs and a hollow base, and replace armchairs with low profile seating such as poufs, benches and stools. This will open up your space and allow more air flow.
- Place your sofa against a wall: When large pieces of furniture sit in the centre of a room they divide the space up. Placing your sofa against the wall stops this from happening and opens up the spatial flow.
- Pick a cohesive colour palette: Stick to one colour scheme throughout the space and paint all the walls in the same colour. This will create a streamline effect and connect your spaces.
- Be consistent with materials: Choose a cohesive material palette for all your furniture, finishes and accessories. This will connect your spaces and unify your design.





















